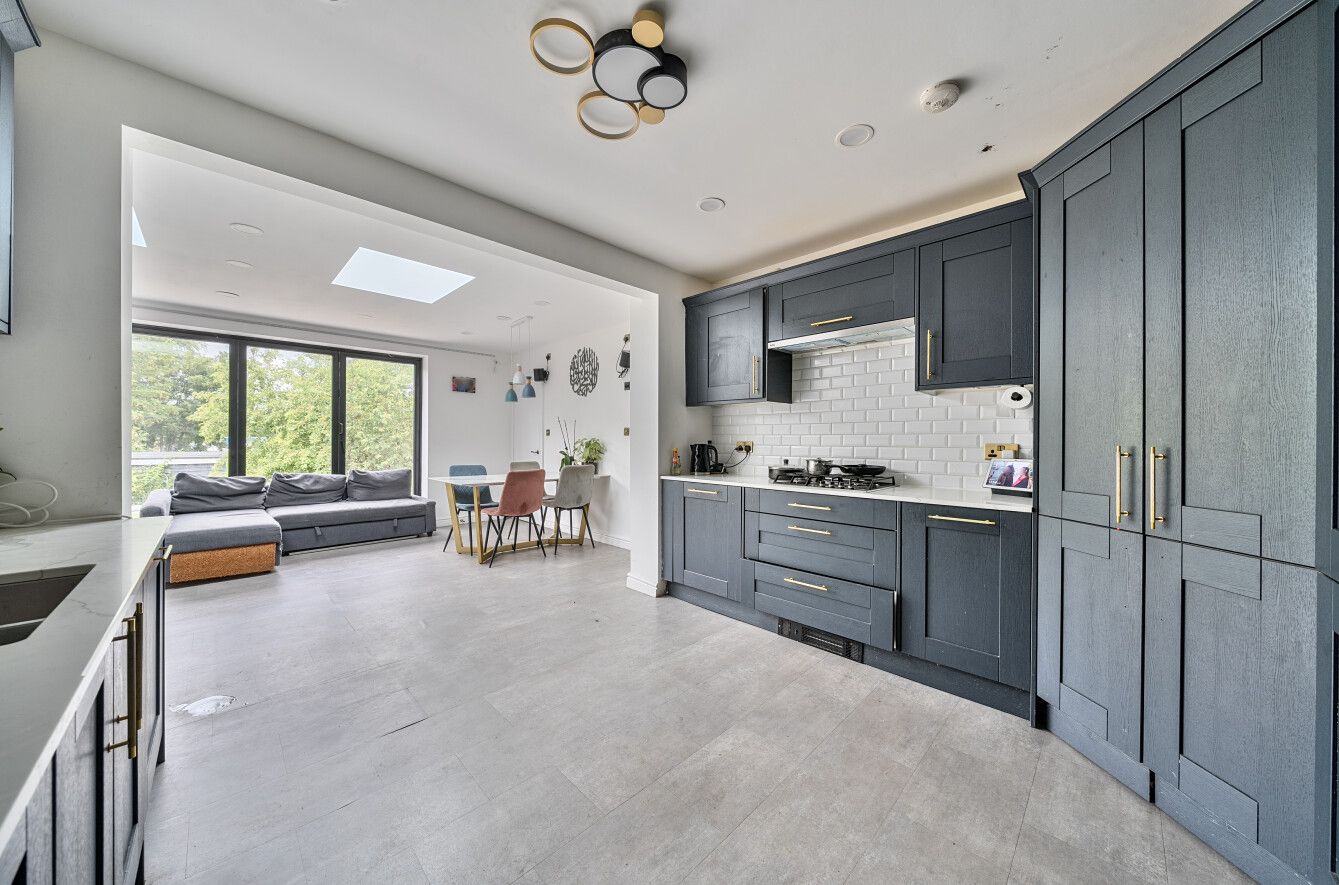 Langford Rae O'Neill
Langford Rae O'Neill
 Langford Rae O'Neill
Langford Rae O'Neill
4 bedrooms, 3 bathrooms
Property reference: SEH-1JHK14F11YW















To the first floor, there is a loft room with sloping ceilings, and storage cupboards over eaves. A door leads to an additional bedroom with storage cupboards and a bathroom with suite comprising bath, WC and wash hand basin.
Externally, to the front, the property is set back from the road behind a mature hedge and has a stone chip driveway providing off road parking, an area of lawn and electric car charger. The rear garden is divided into two sections, the section behind the house has patio area adjacent to the property and steps down to the majority of the garden which is laid to lawn with vegetable garden. A gate leads to the rear section where there is a detached annexe, area of lawn and double gates to the rear.
The annexe accommodation comprises kitchen/living room which has work surfaces with a range of cupboards and drawers beneath and wall mounted units above incorporating a sink. There is a built in oven, four ring ceramic hob with extractor hood above and space for appliances. There is a bedroom overlooking the garden and bathroom.
Council Tax Band D - £2,397.06 (2025/26).
