 Langford Rae O'Neill
Langford Rae O'Neill
 Langford Rae O'Neill
Langford Rae O'Neill
4 bedrooms, 1 bathroom
Property reference: SEH-1HFC14CCETY
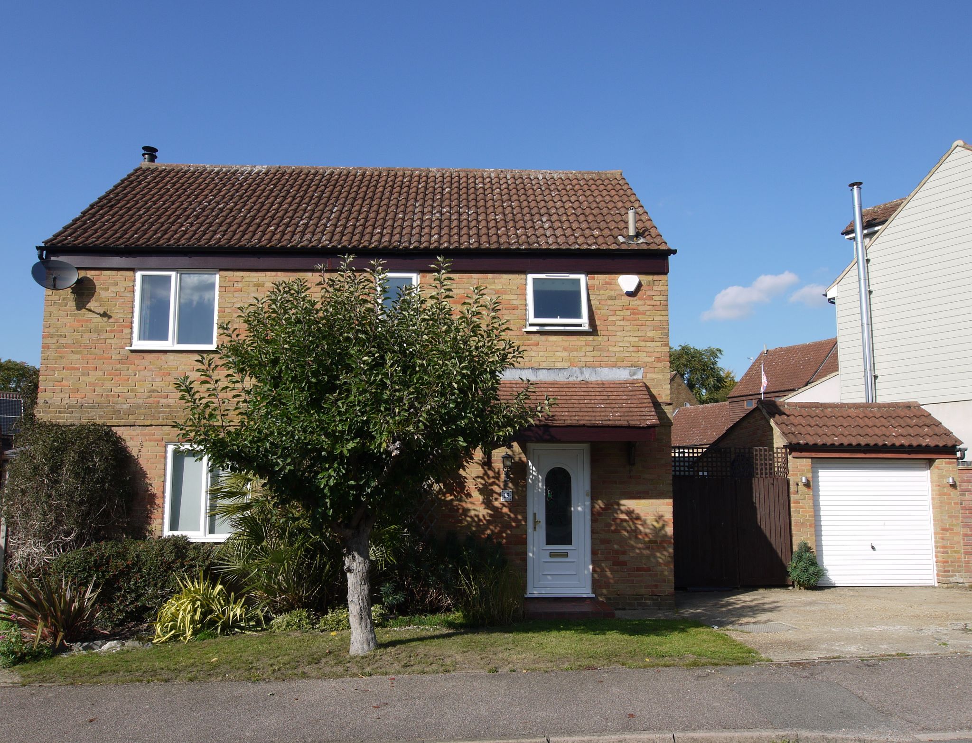
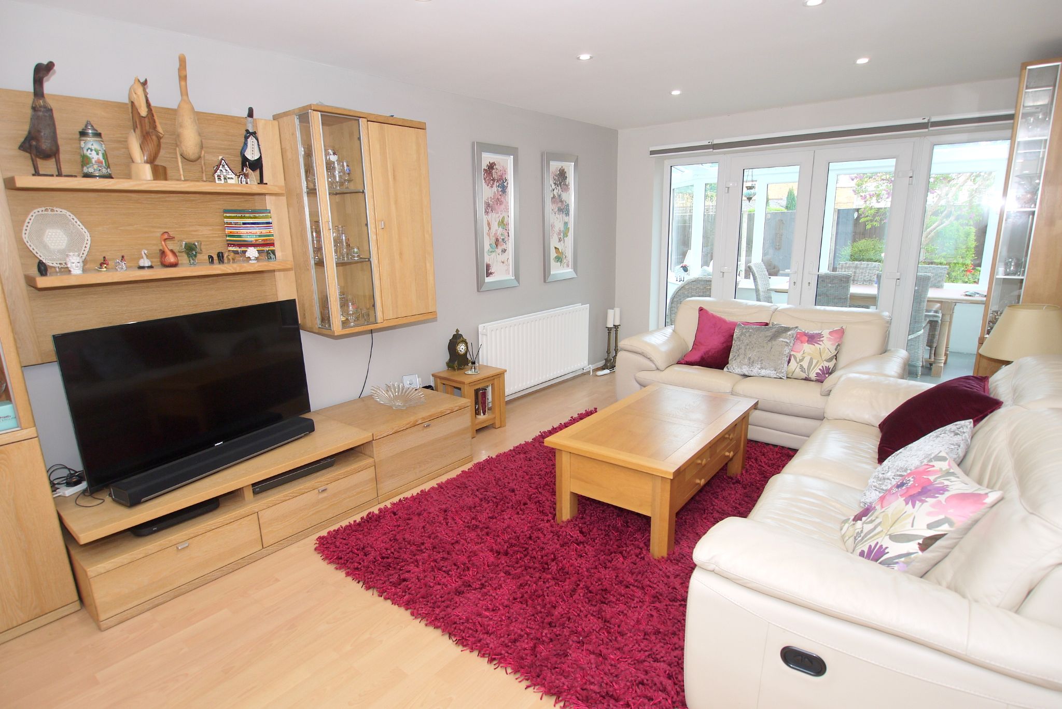


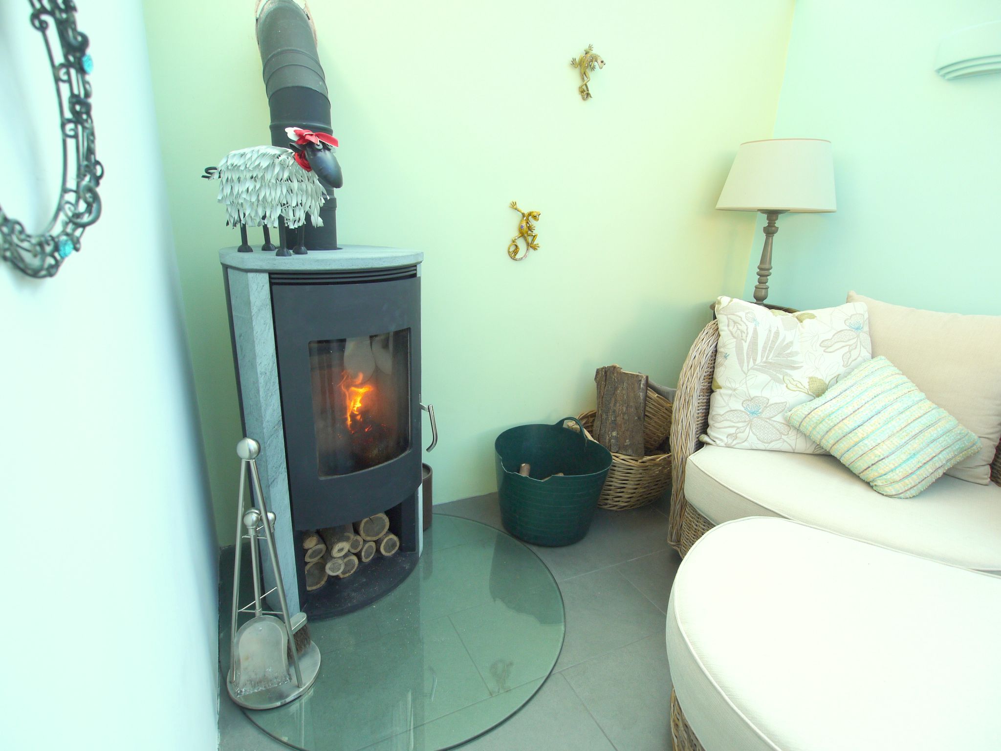





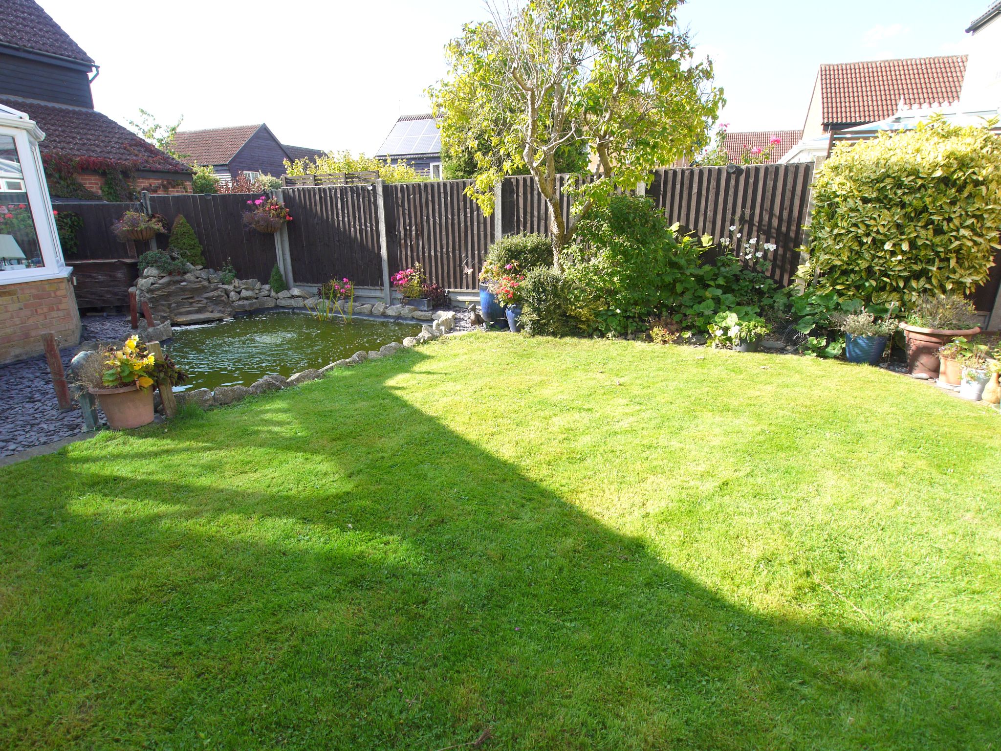
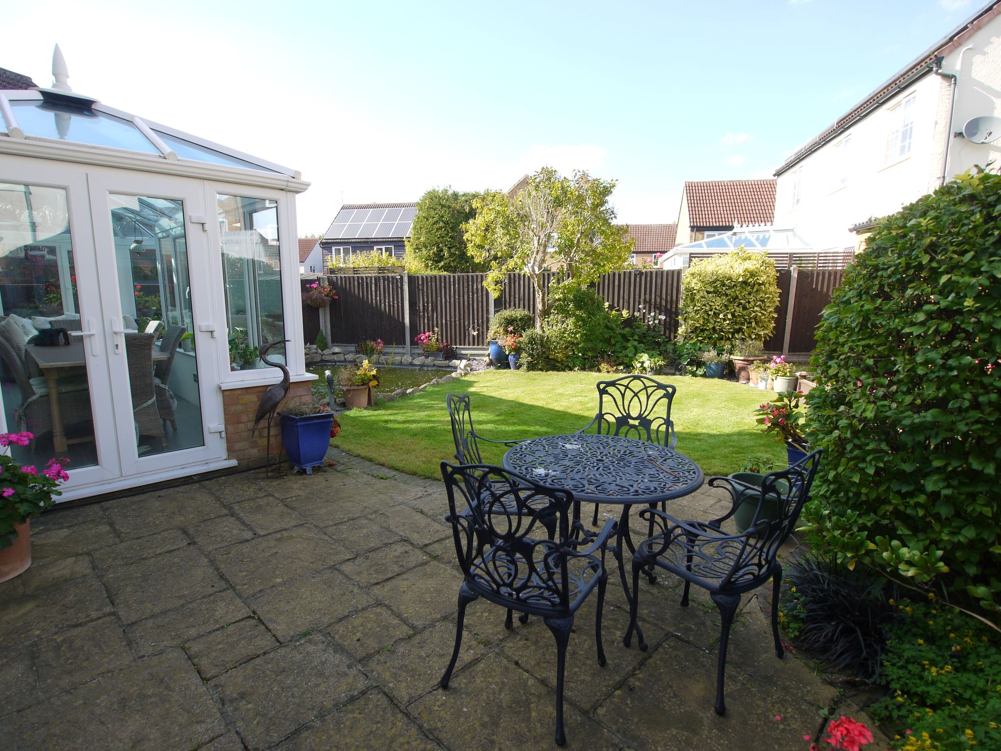
To the first floor, the landing is part galleried and has doors off to four bedrooms and the family bathroom. Bedroom one has a range of fitted wardrobes, built in dressing table and matching bedside units. The second bedroom has, again, a range of fitted wardrobes and built in drawers. The third bedroom has built in cupboards over bedspace whilst the fourth bedroom is currently used as a study and has window overlooking the garden. The bathroom has suite comprising P shaped shower bath with glass shower screen and shower over, WC and wash hand basin with vanity cupboards beneath.
Externally, to the rear, there is a patio area and area of lawn with flower beds stocked with shrubs and flowering plants and a large pond with pump. To the side of the property there is a detached garage with up and over door and courtesy door to the side whilst to the front there is off road parking and an area of lawn and flower beds.
Council Tax Band E - £2,912.08 (2025/26).
